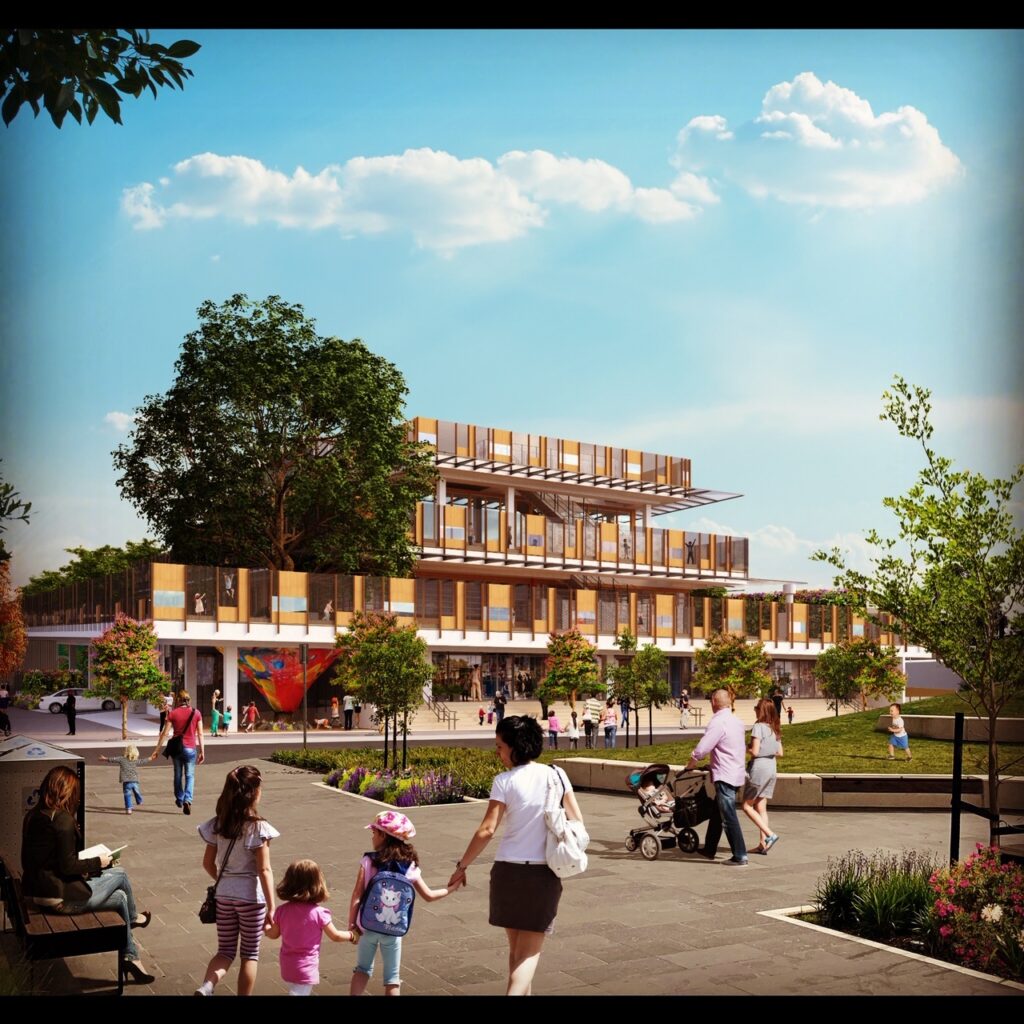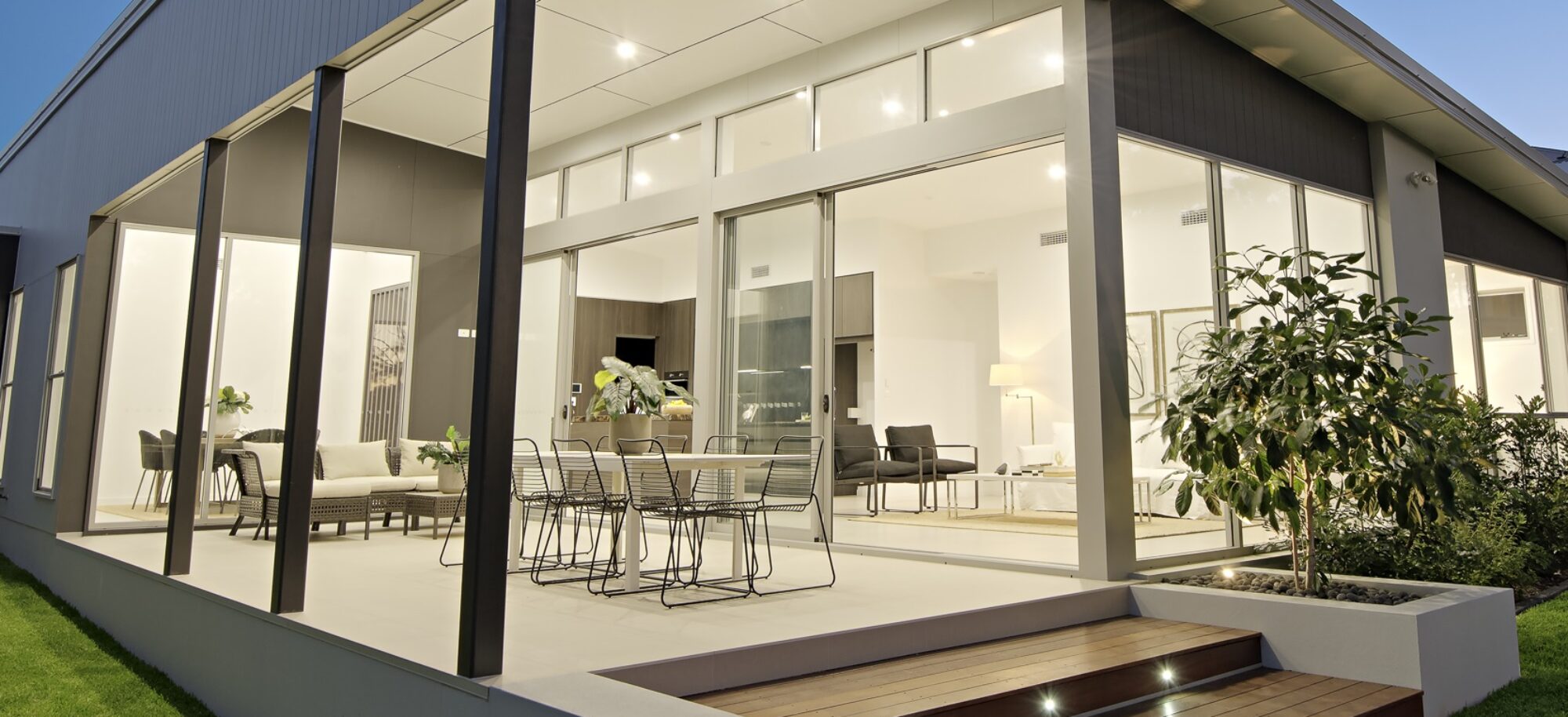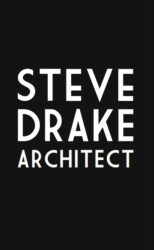Architects in association
Early Learning Centre Designs | Child Care Architecture Portfolio | SDA
Early Learning Centre Design
Our Portfolio of Innovative ELCs
At SDA in conjunction with Milton Architects we specialize in creating exceptional Child Care Early Learning Centres that go beyond the ordinary. Our philosophy combines imaginative architecture with practical, child-centric environments. The following projects demonstrate a range of projects, from global collaborations to the creative conversion of an historic landmark, each design focusses on the space created and the integration as an inspirational learning space, a space where children can thrive.
Collaborative ELC Designs
Partnering for Innovation
We have always espoused that collaboration provides better outcomes, robust design conversations lead to a greater level of exploration and thinking. We generally partner with Milton Architects and have partnered international firms to push the boundaries of early learning centres throughout SE Australia.
A Visionary Collaboration with Tezuka Architects
The concept for the South Melbourne ELC is a testament to this spirit, developed in collaboration with the globally celebrated Tezuka Architects from Japan. Known for their world-renowned Fuji Kindergarten, Tezuka Architects’ philosophy of open, child-centric, and playful design deeply influenced this project. The concept for the five-level ELC includes an integrated swimming centre, creating a dynamic environment that fosters holistic child development. This visionary project is currently in waiting, showcasing a world-class standard for future early learning centres.
Inspired ELC Projects with Milton Architects
We have a strong history of collaboration with Steve Milton of Milton Architects on distinct and successful ELCs.
- Glen Iris, Melbourne: This four-level early learning centre draws inspiration from architects Le Corbusier and Alvar Aalto. Its central feature is a curved ramp that spirals up through all four levels, creating a seamless and playful journey for children.
- Manly, Sydney: Located in the coastal suburb of Manly, this ELC’s design thoughtfully responds to its surroundings. It focuses on blurring the lines between indoor and outdoor spaces, using natural light and materials to create a calm, airy atmosphere that connects children to the environment.
Innovative Conversion
Transforming Buildings into ELCs
We have recently extended our creative and technical process to the conversion of a Sydney historic landmark, transforming it into vibrant, modern early learning centre.
The Drummoyne Water Tower ELC Conversion
One of our most unique projects involves the ambitious conversion of the historic Drummoyne Water Tower into a high-end ELC. This iconic Sydney landmark presents a fascinating challenge, and we are working to preserve its unique industrial character while incorporating modern architectural solutions. The final design will transform this piece of history into a multi-level child care facility that is both a tribute to its past and an inspiring space for future generations.
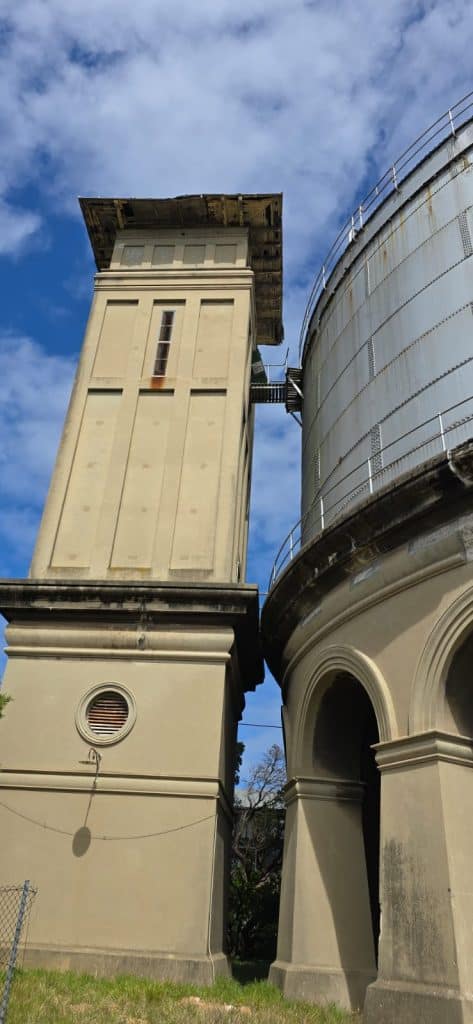
Glen Iris ELC
Glen Iris is a flagship centre in Melbourne. It has a central ramp that winds its way form the ground entry level to the 4th floor. The ramp allows a continued connection between the open space areas on each of the levels. The form is reminiscent of the modernist styles with minimalist detailing screening the outer skin in vertical battens, The battens play with shadows and light across the facade during the day and filter and disperse the lighting at night.
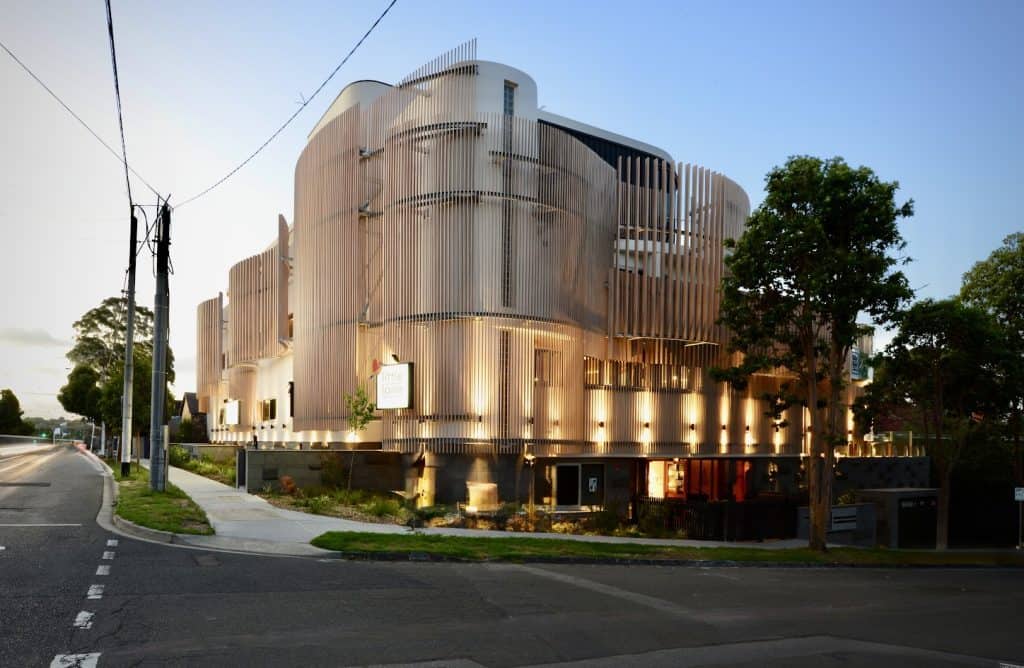
Glen Iris ELC

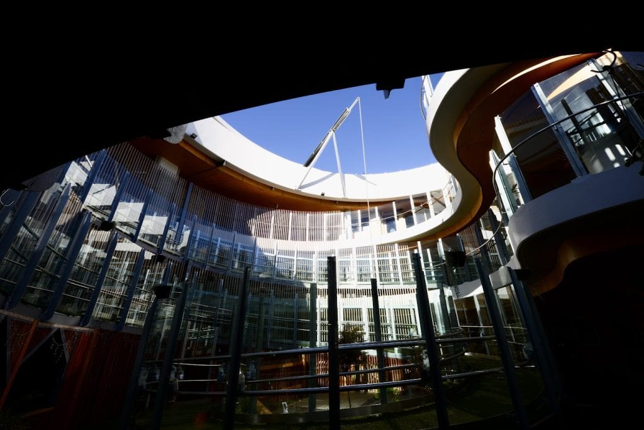
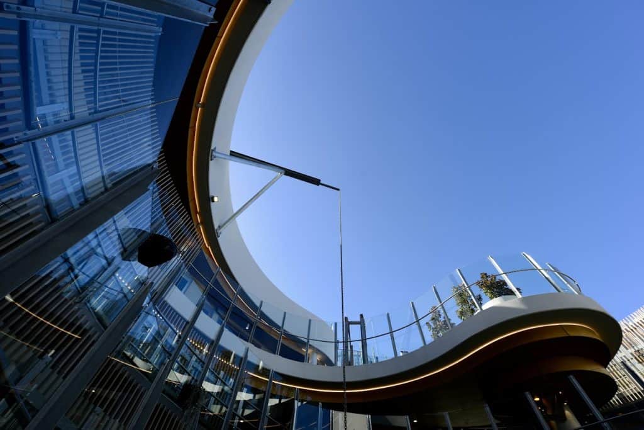
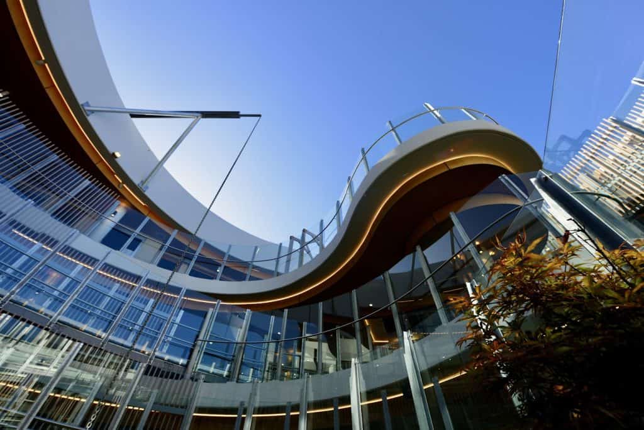
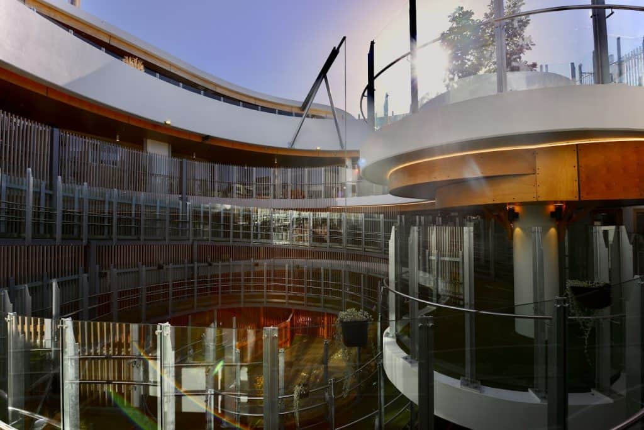
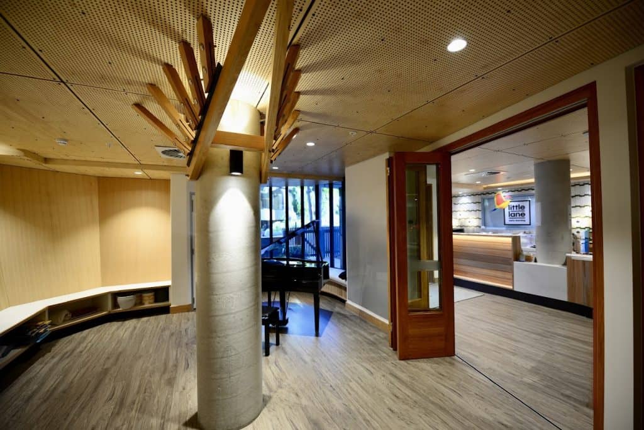
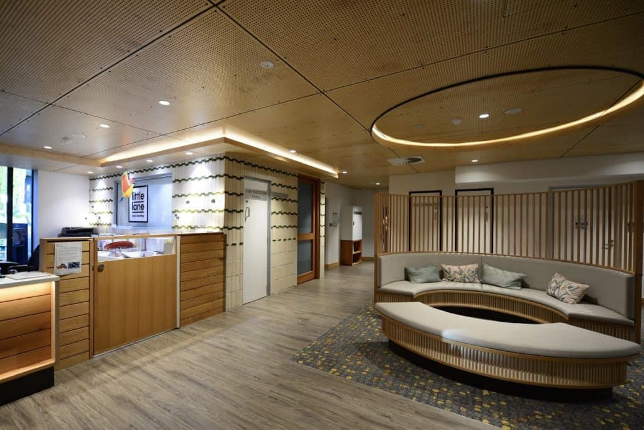
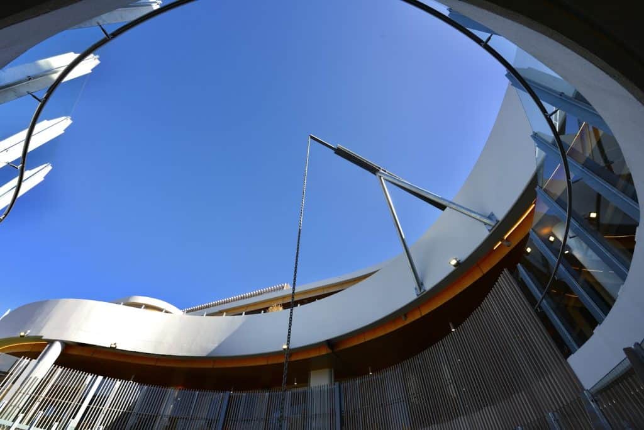
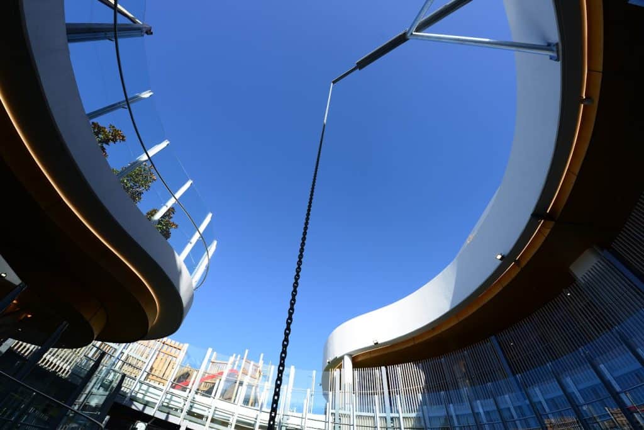
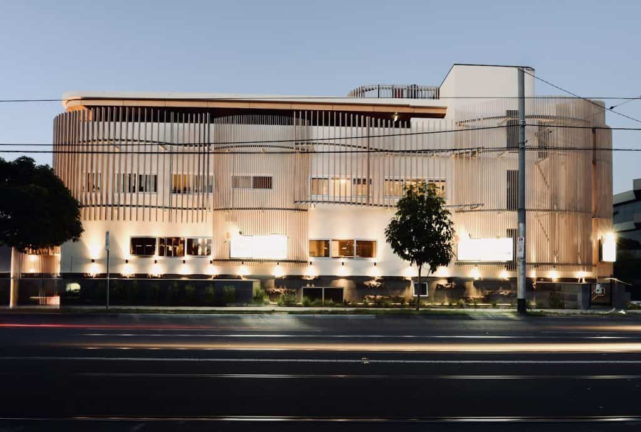

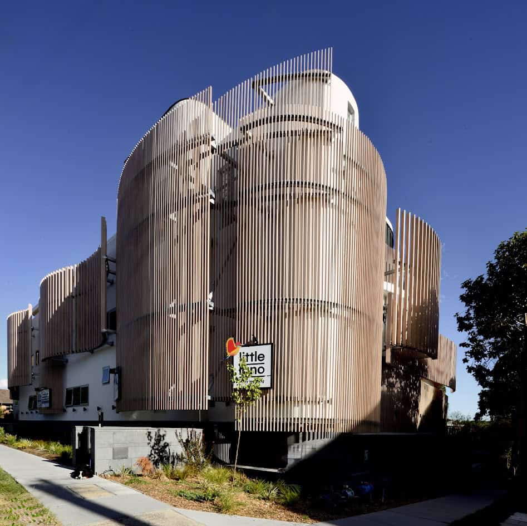
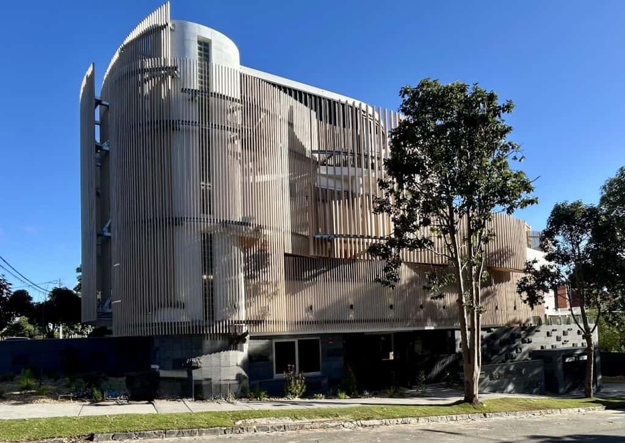
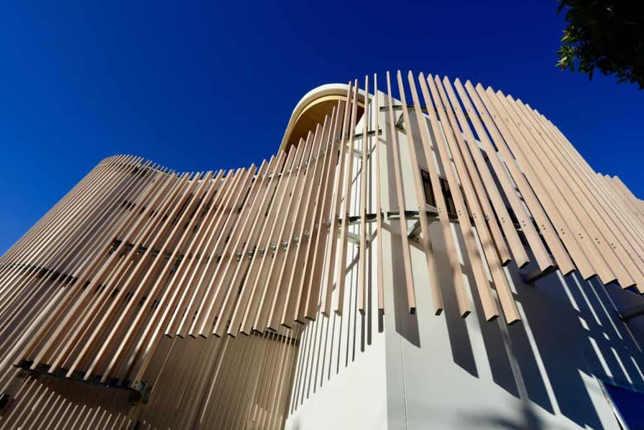
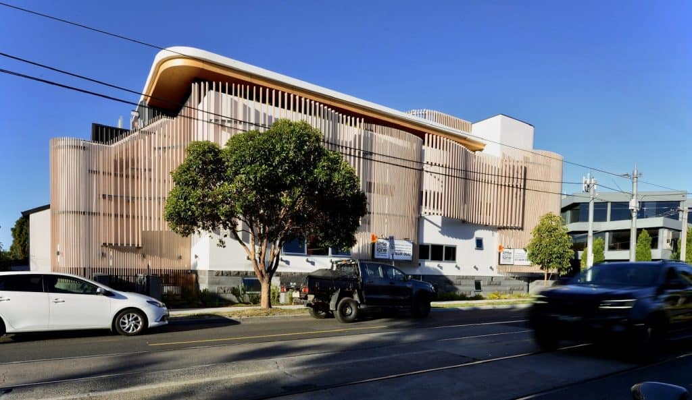
Manly ELC
Manly ELC is set in the heart of the Northern Beaches in Sydney. The centre is designed to reflect its location along an arterial road. The outdoor education spaces are varied, from a roof top terrace garden to a “wild garden” used for food garden education and a three dimensional play space ramp centred in an atrium play space leading to the roof top.
The choice of materials and form references the local Sydney sandstone and the beach side timber cottages, with white horizontal cladding harmonized with the vertical and horizontal timber batten screening and rails.
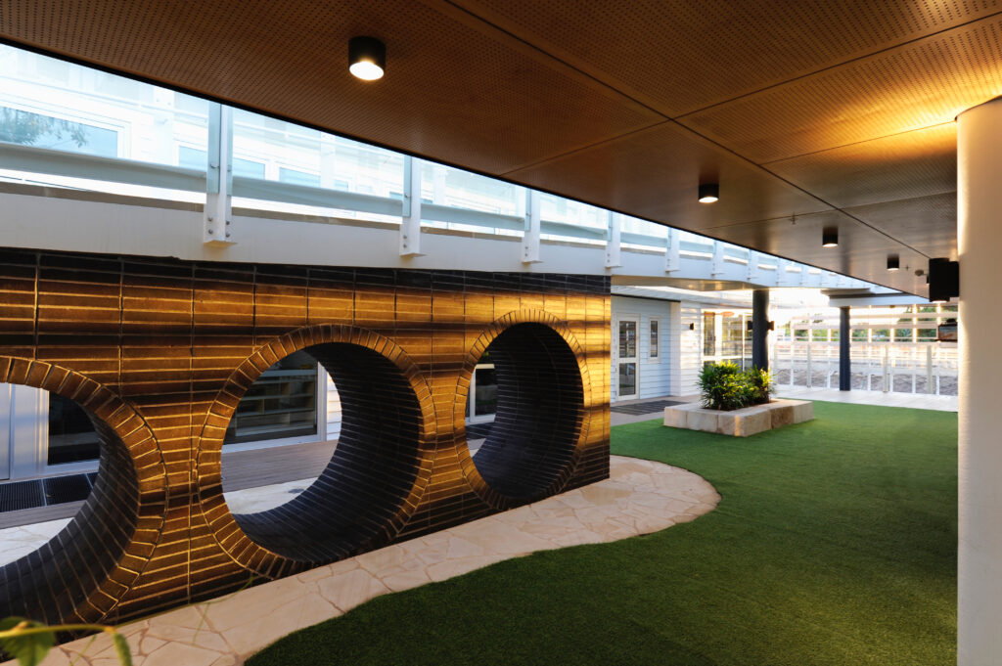
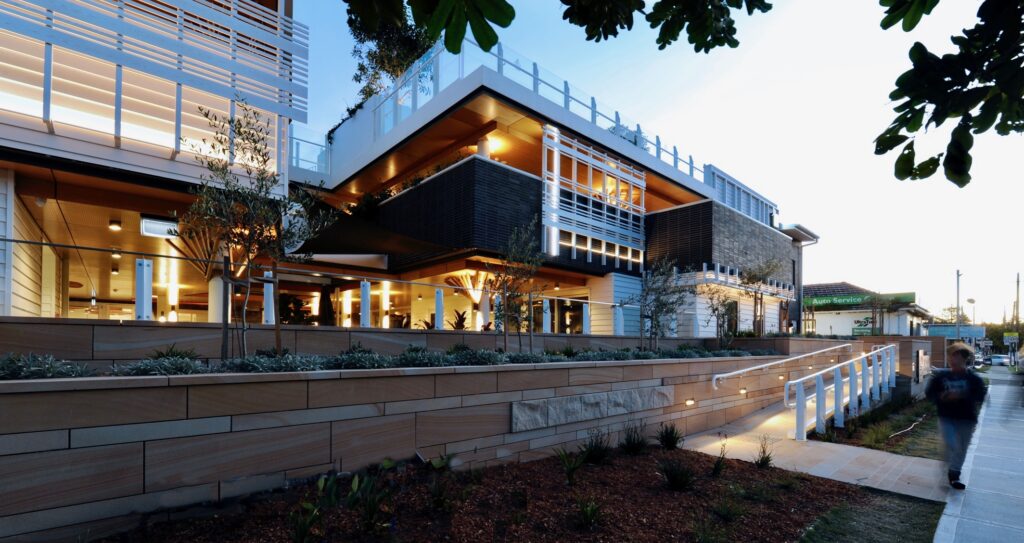
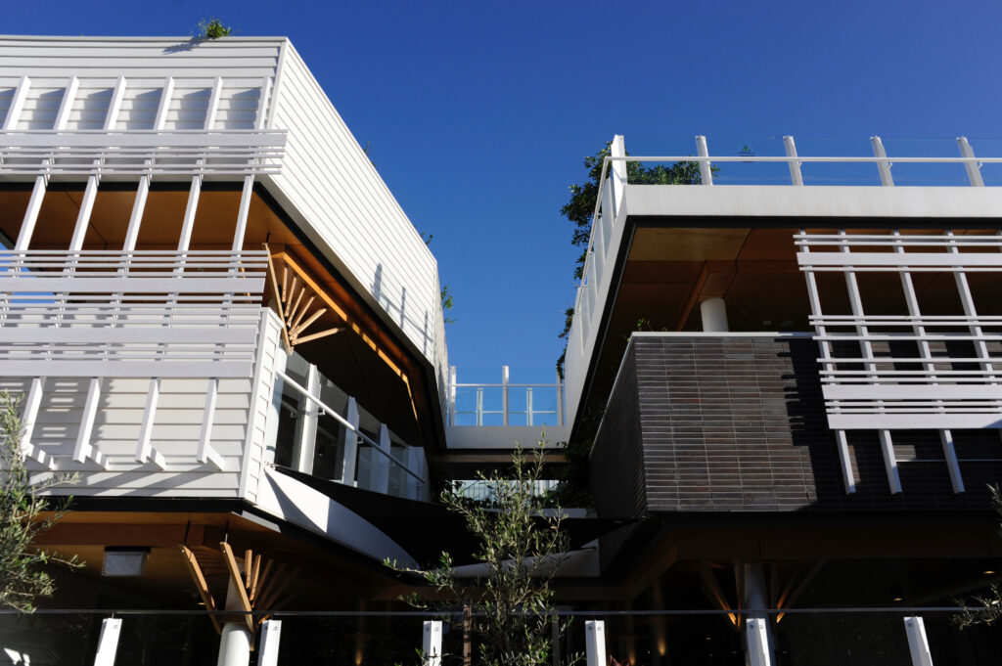
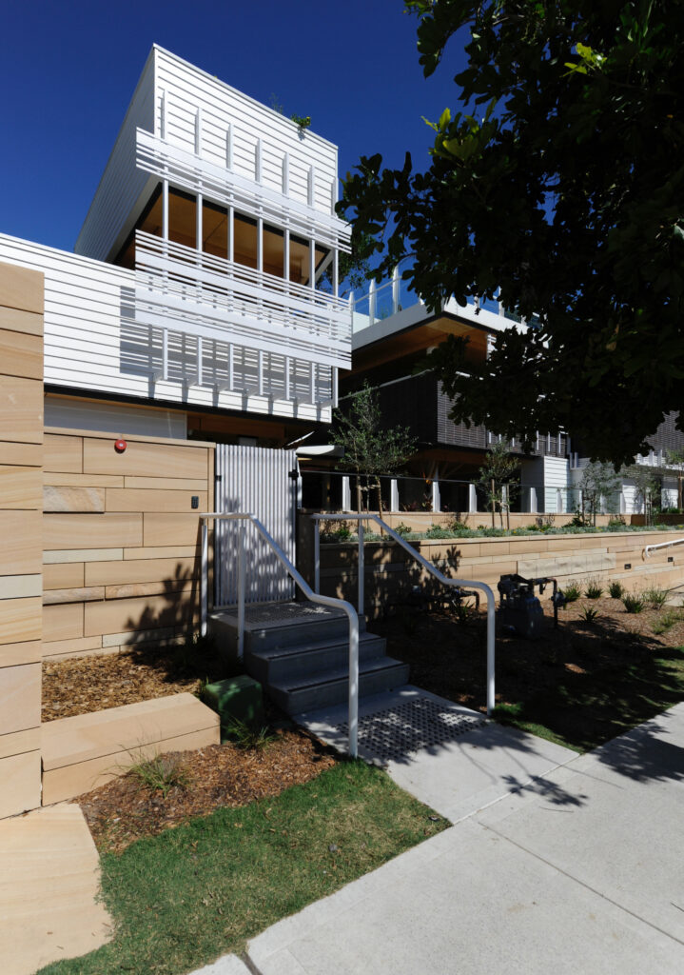
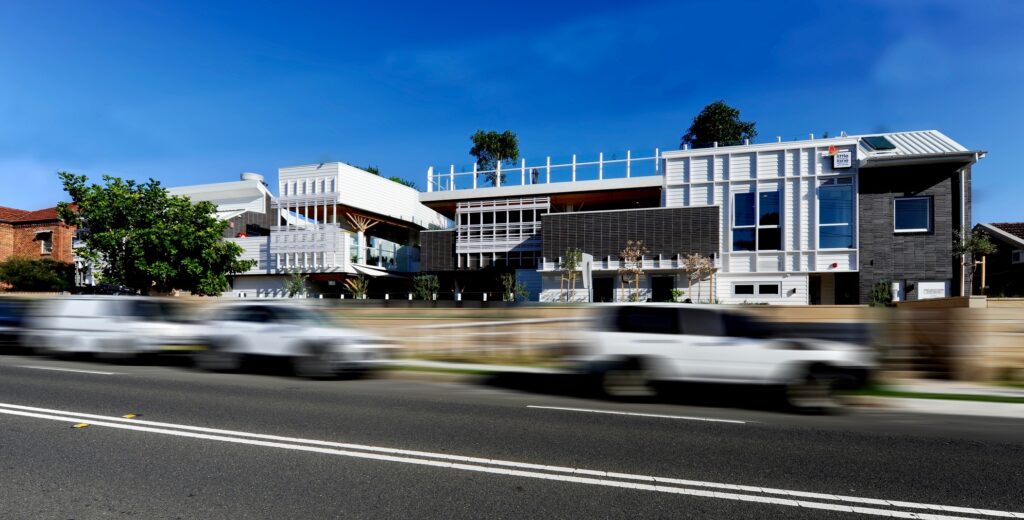
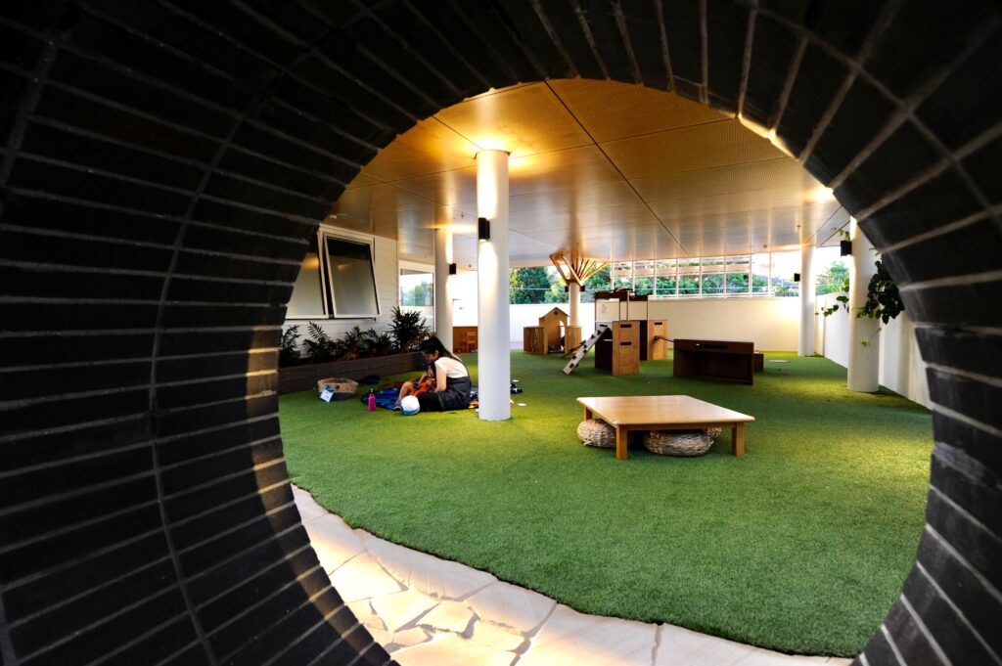
South Melbourne SLC
Architectural design in collaboration with Tezuka Architects (JAPAN)
The South Melbourne ELC remains an unbuilt work. Located on larger parcel of land in South Melbourne in close proximity to transport and schools. The centre has been designed in conjunction Takaharu Tezuka. The guiding approach was to ramp each of the floors from one level to the next. The floors form a continuous series of ramps and platforms stretching from one level to the next.
Nestled on the ground floor, adjacent to the entry and foyer nestles the swimming pool. A fully accessible pool for up and coming young swimmers.
