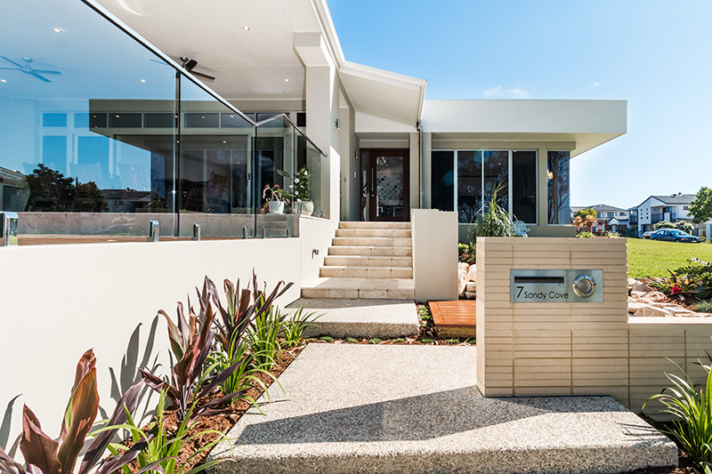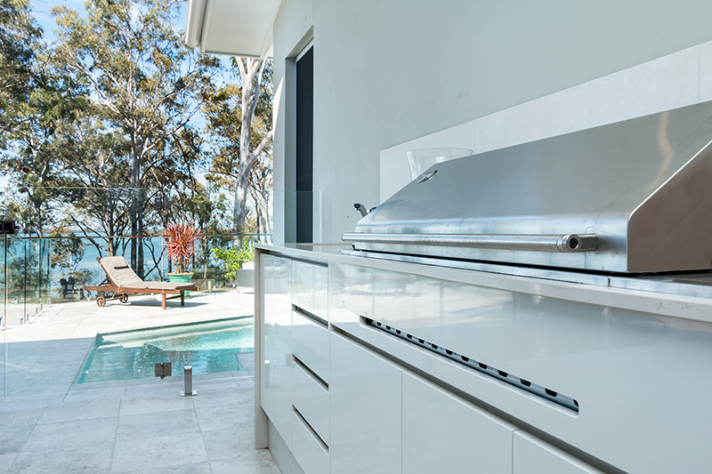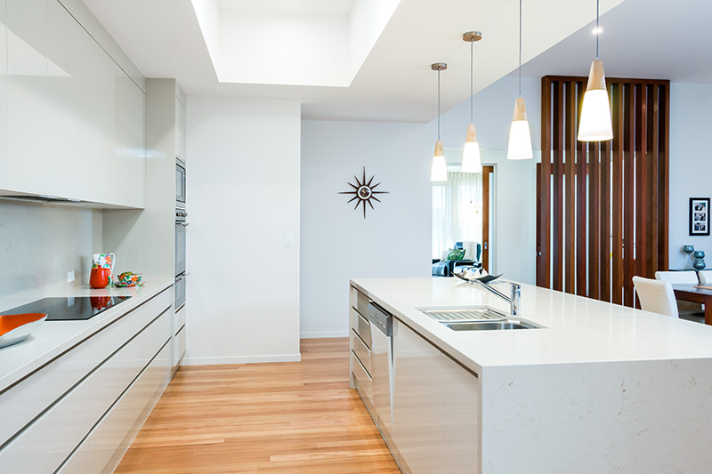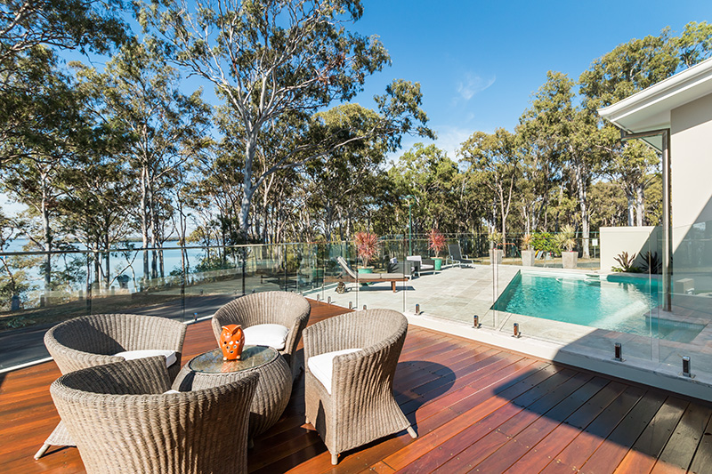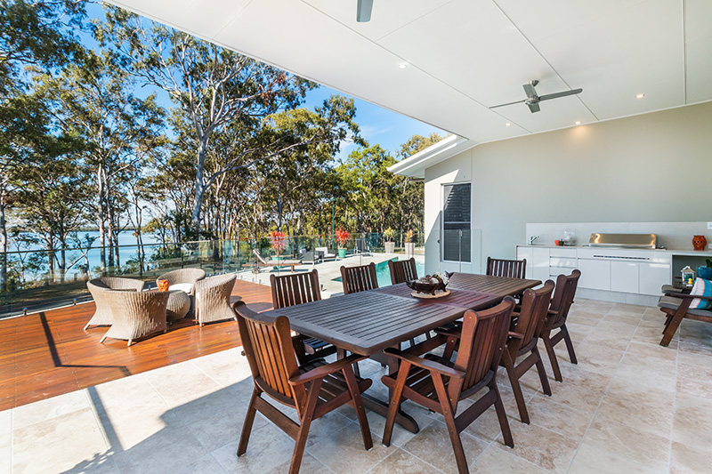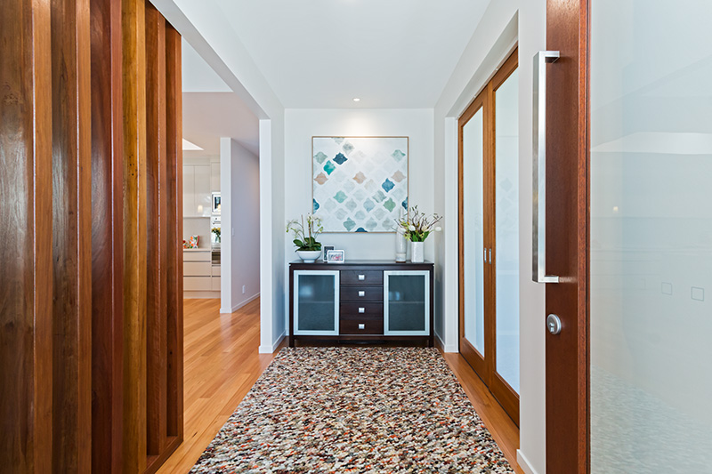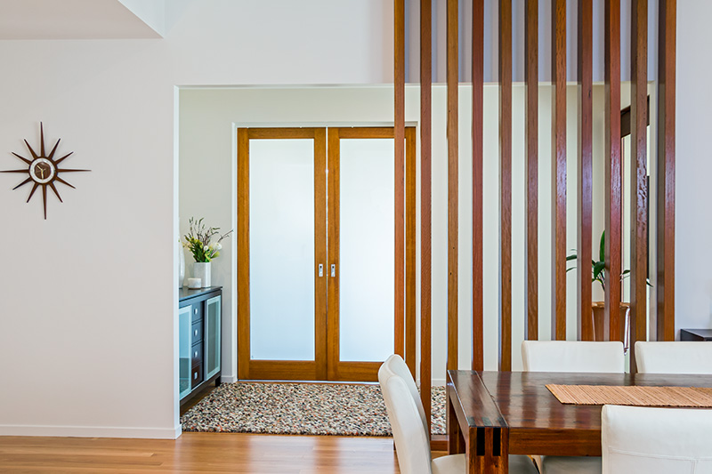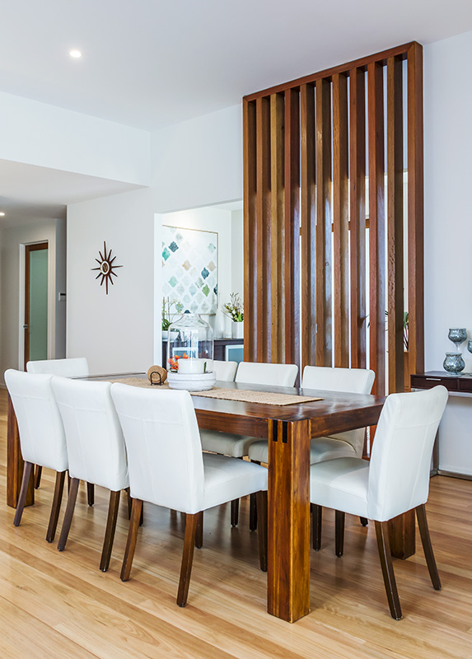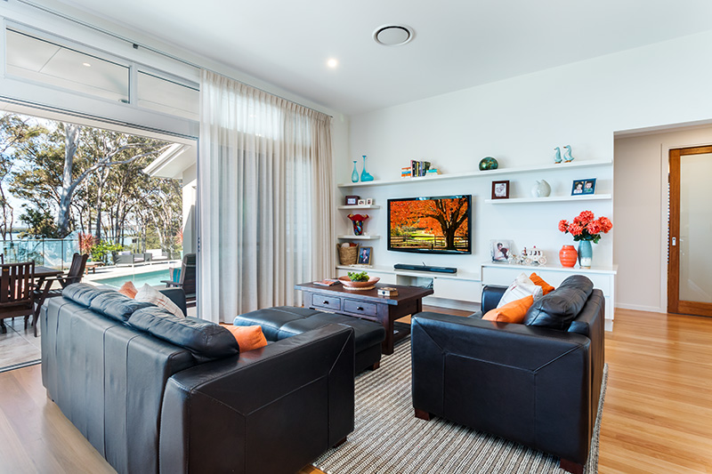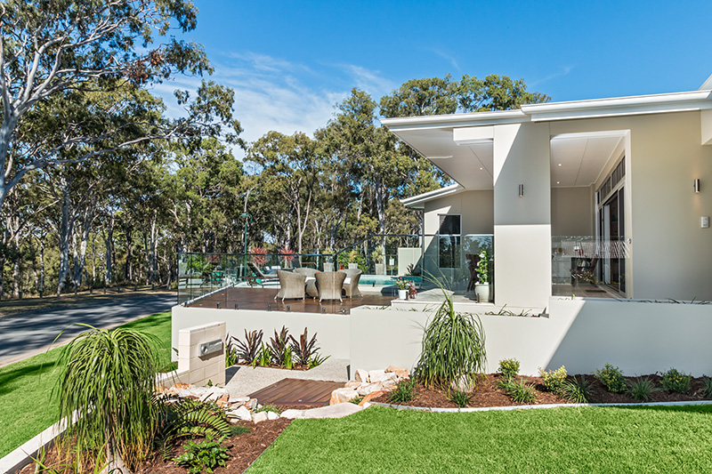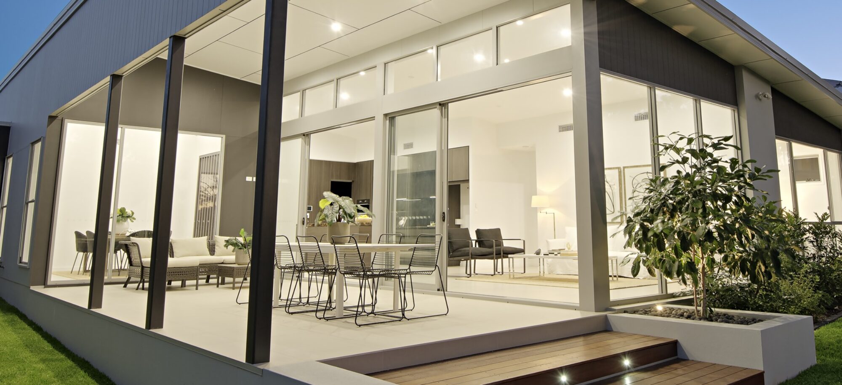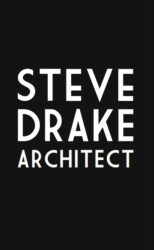Buildable Designs
Steve’s early work in hardware sales, carpentry and site supervision, led to a registered builder, as developed an in depth understanding of construction. His background has driven a passion for creating buildable, well designed homes that create well crafted spaces suited to the location and aspect.
The Greens
Bushland Home with FC Clad & Colorbond Roof | SDA
Explore “The Greens,” a modern, lightweight home in Brisbane’s western suburbs. The design features FC cladding and a Colorbond roof. It’s a perfect example of climate-responsive bushland architecture.
The Greens
Modern Bushland Architecture in Brisbane
The Greens sits on a high point. This home is in the western suburbs of Brisbane. It rests on 10 acres of rural bushland. It also backs onto a state forest. This is a great example of responsive Brisbane architecture. The home’s design responds to its exposed setting. It blends into the landscape. It also provides a durable, comfortable sanctuary.
A Climate-Responsive Design for its Rural Setting
Our design for The Greens directly responds to its tough environment. Strong winter winds blow here. To protect the home, we created three distinct wings. These wings surround a central courtyard. The courtyard has a grassed lawn and a swimming pool. This protected space is the heart of the home. It is an ideal spot for family life and entertaining.
We also considered the home’s orientation. The main living areas face north. This captures passive solar warming and natural light in winter. The home is a lightweight structure. A timber frame on a suspended floor supports it. This choice provides flexibility. It also minimizes environmental impact on the site.
Durable & Lightweight Construction
FC Cladding and Colorbond
We chose The Greens’ materials for their looks and resilience. The home needed to handle a rural Australian climate. Its exterior features lightweight FC cladding. This durable material provides great weather resistance. It also creates a clean, modern finish. The roof is Colorbond steel. It is a popular choice for Australian homes. It offers durability and great thermal performance. This helps keep the house cooler in summer. This mix of materials ensures the home is both striking and built to last. A house clad in lightweight FC Cladding and a colorbond steel roof. An example of a bushland home in outer suburban Brisbane
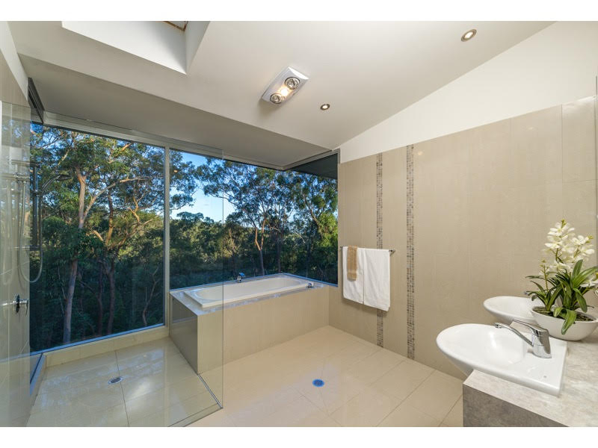
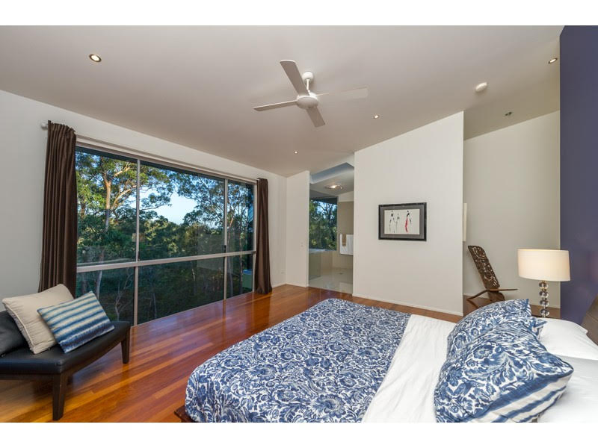
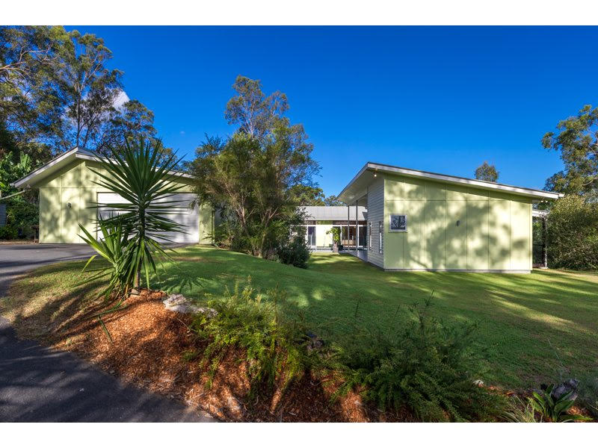
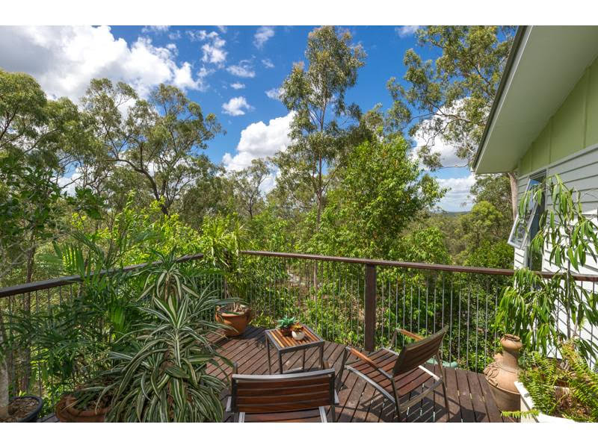
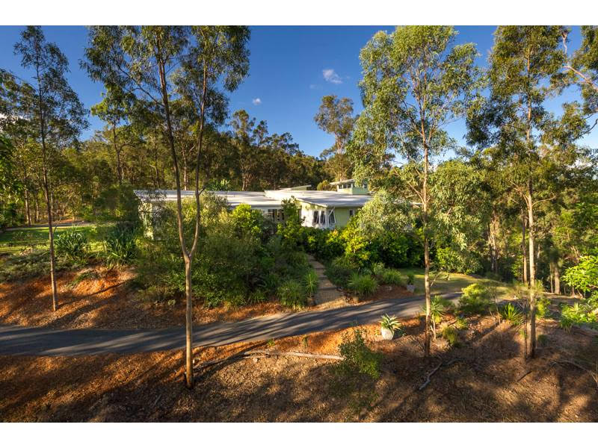
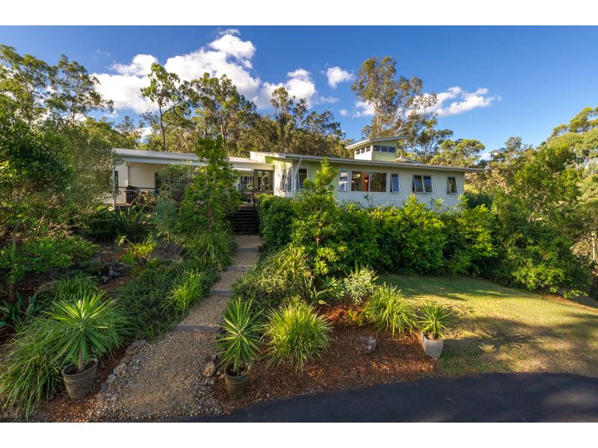
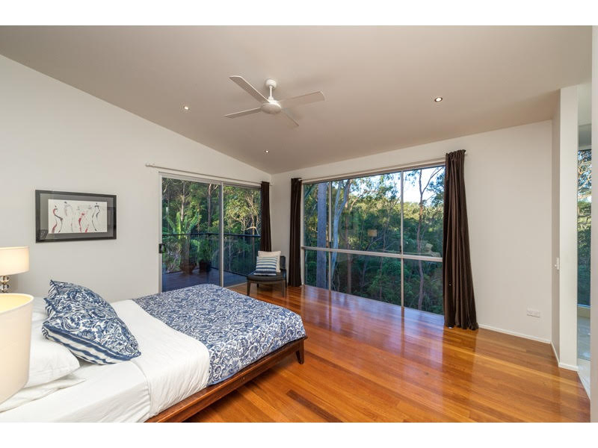
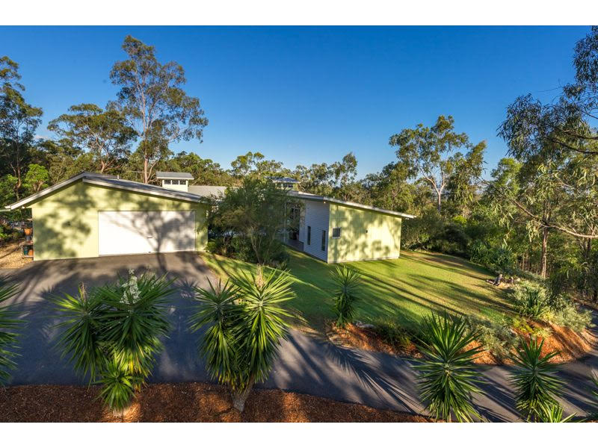


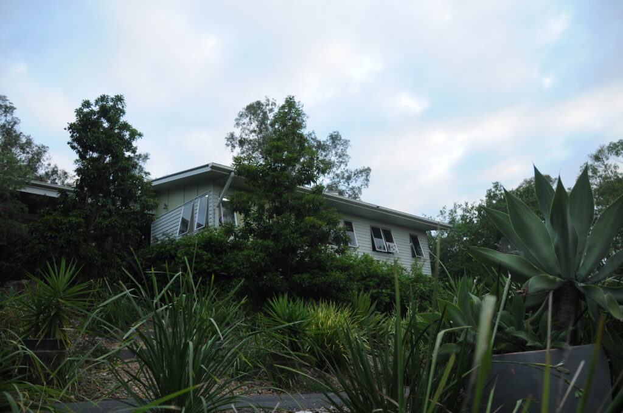
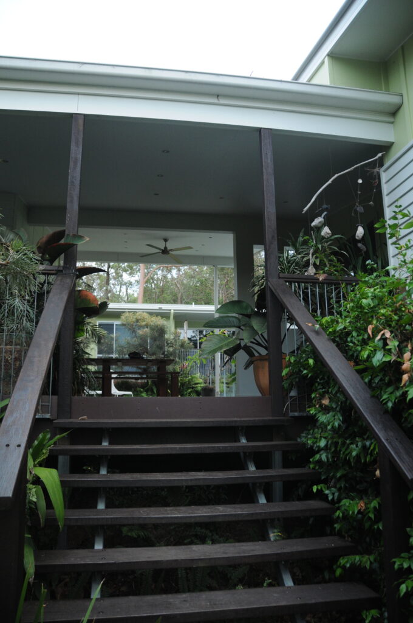
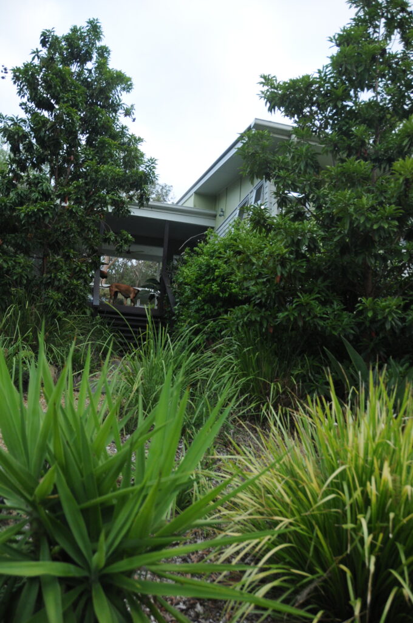
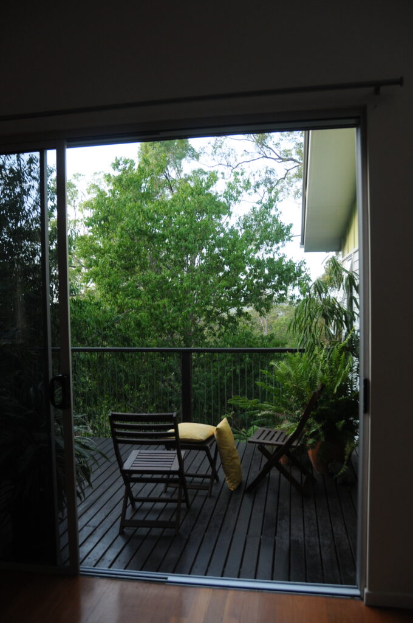
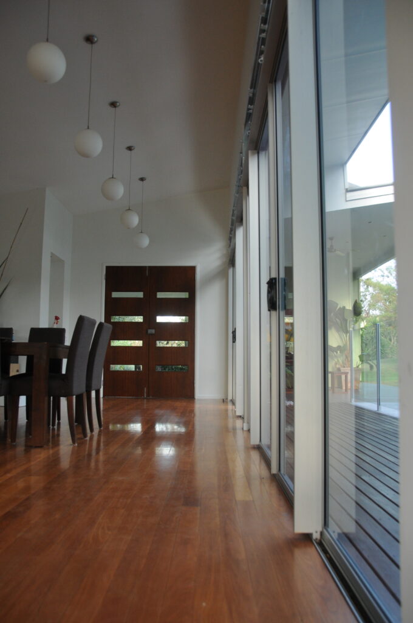
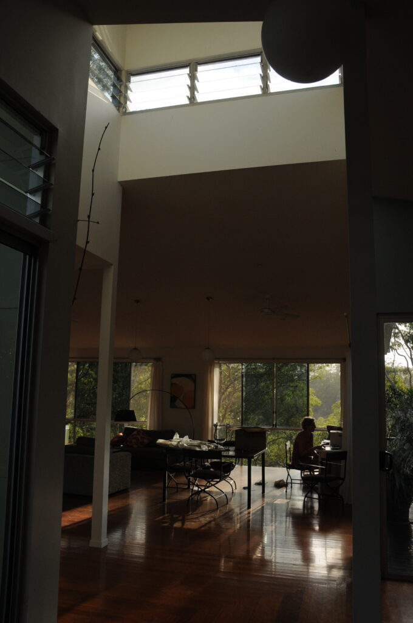
Greystone
The Greystone is a MCM inspired home situated in the leafy suburb of Chapel Hill in the western suburbs of Brisbane.
The home is designed for a modern growing family of 7.
We have configured the home around a courtyard opening to the North.
The family’s future needs are encapsulated in the planning and manipulation of the spacial arrangement.
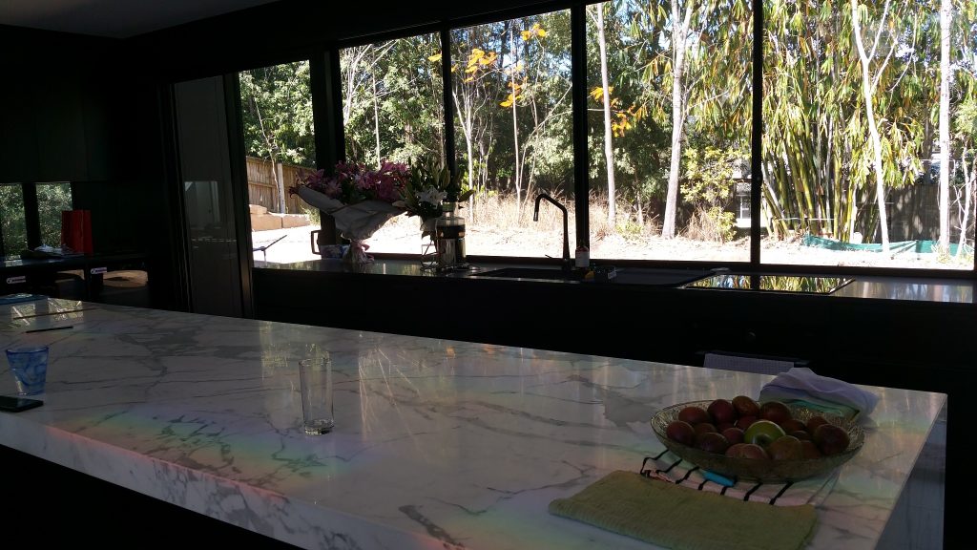
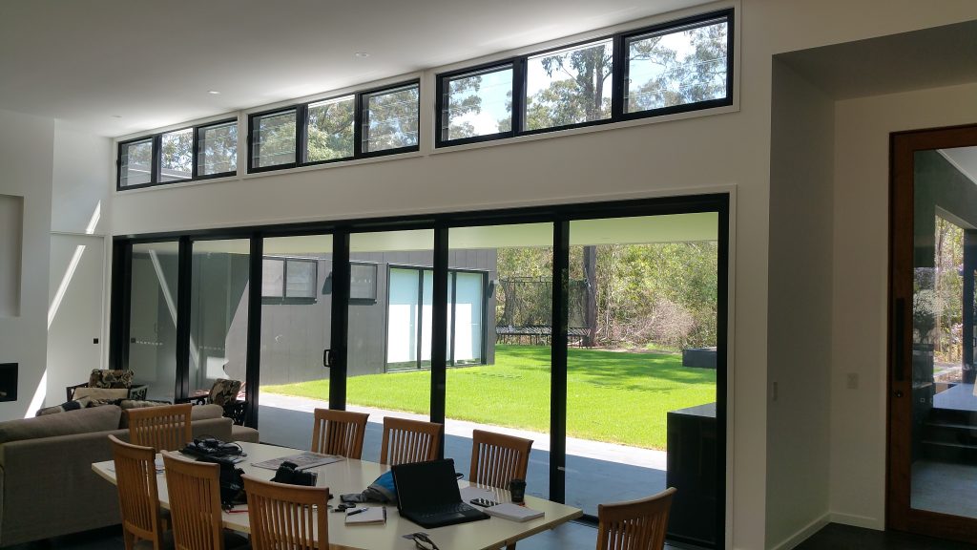
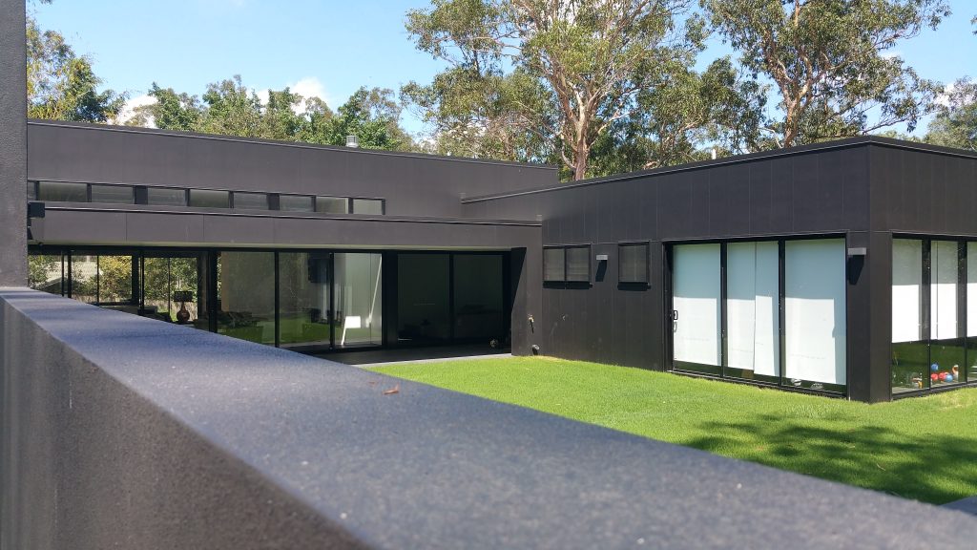
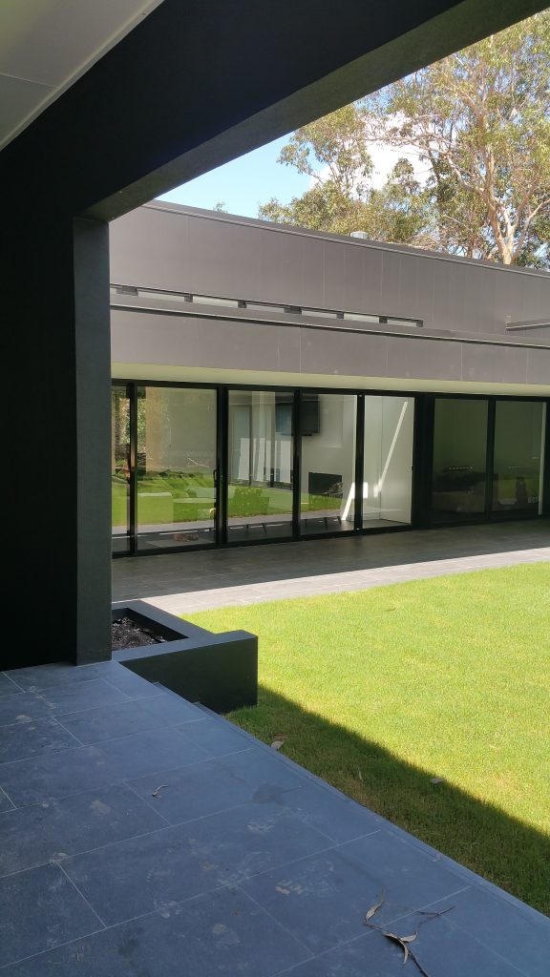
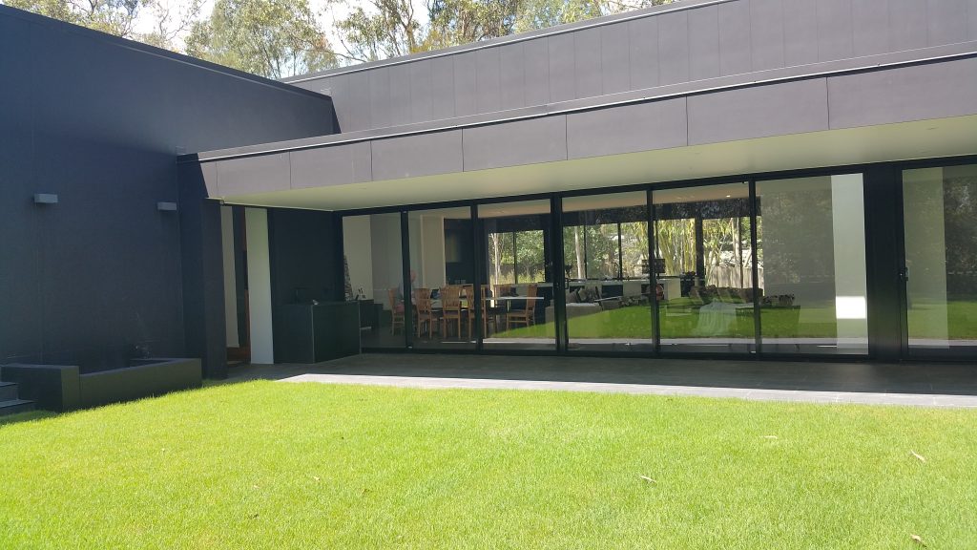
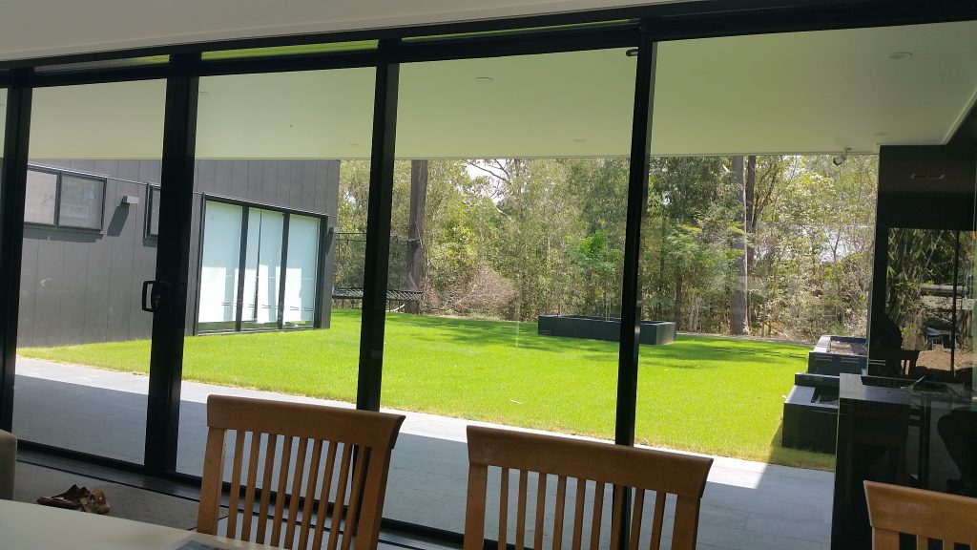
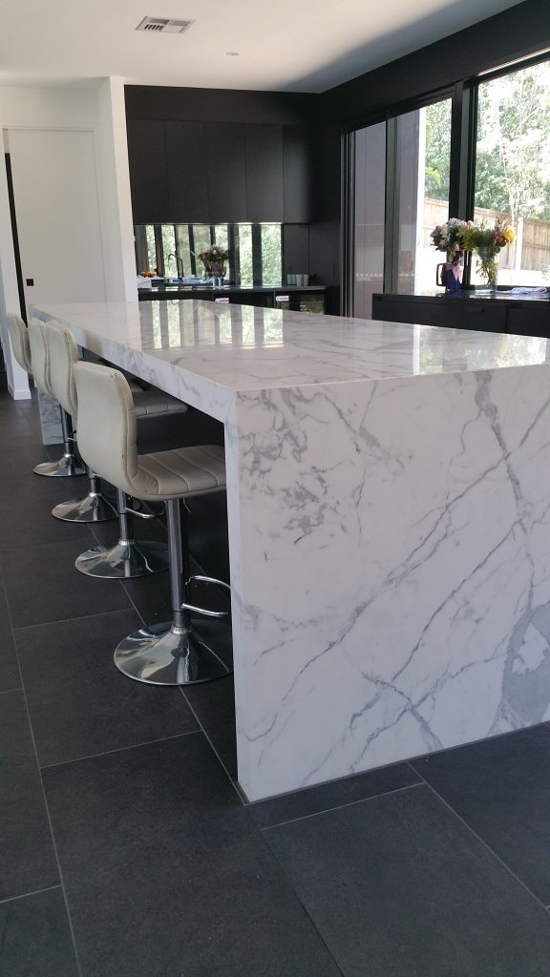
Range House
The Range house is set on a sloping lot overlooking a golf driving range.
The house is compact yet flexible in its layout with volume and glazing expanding the perceived scale and size.
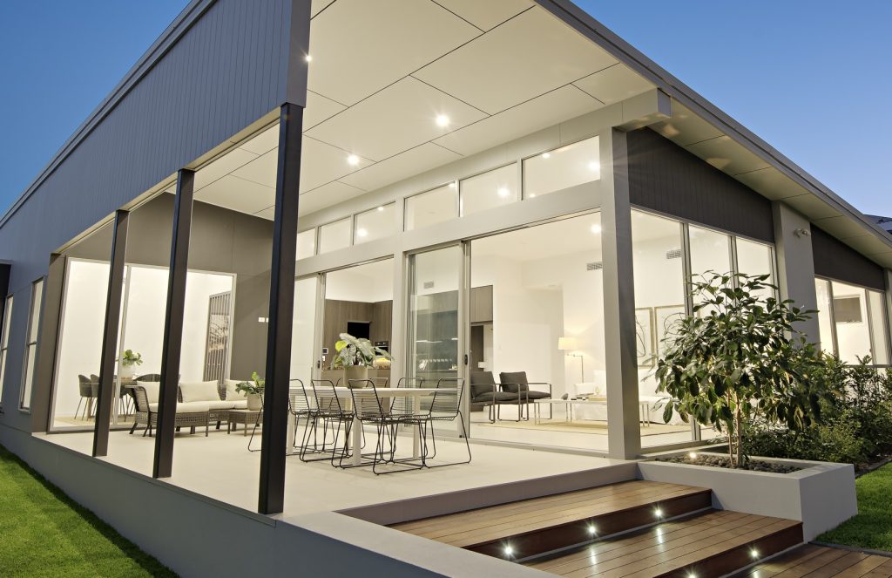
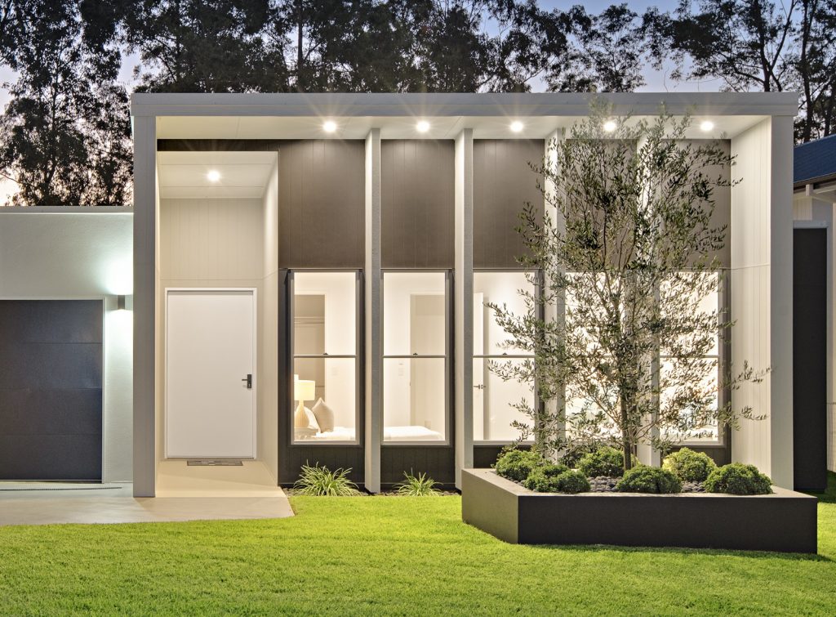
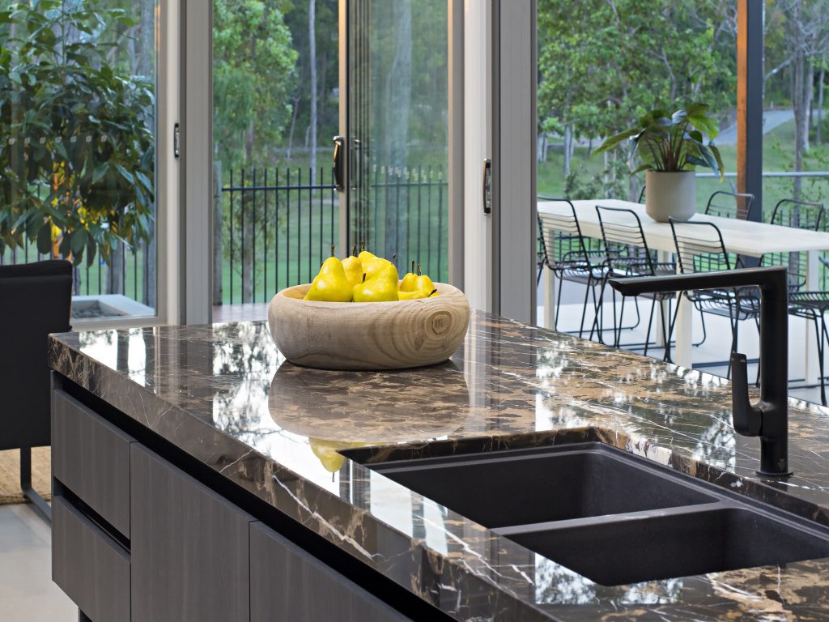
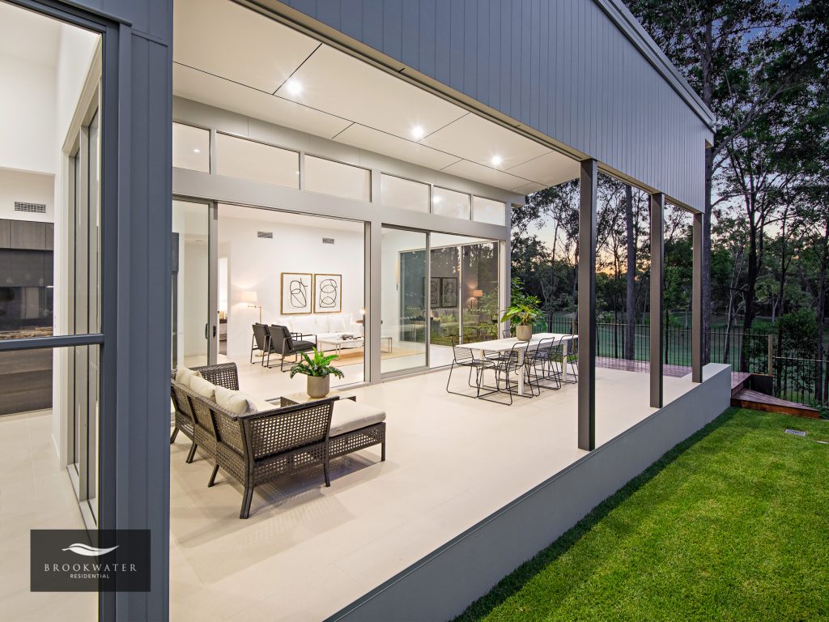
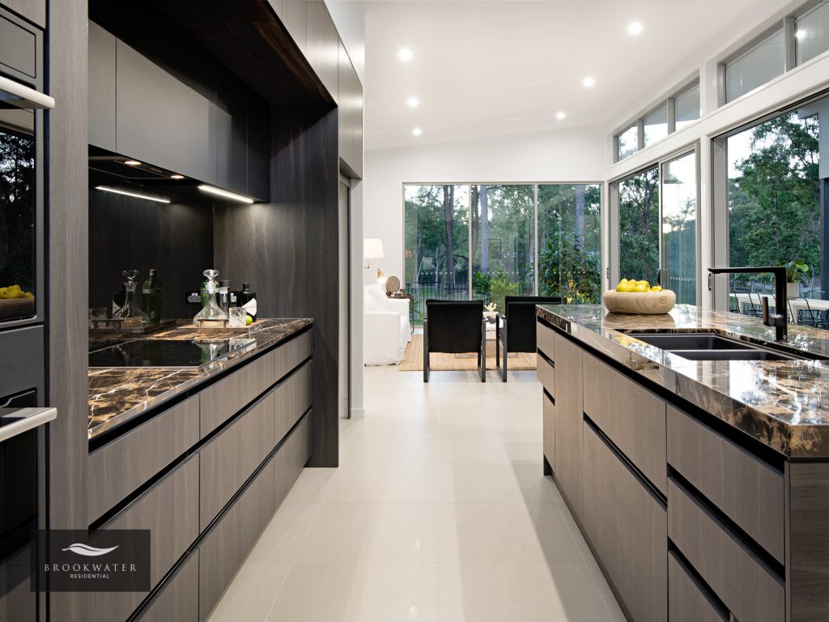
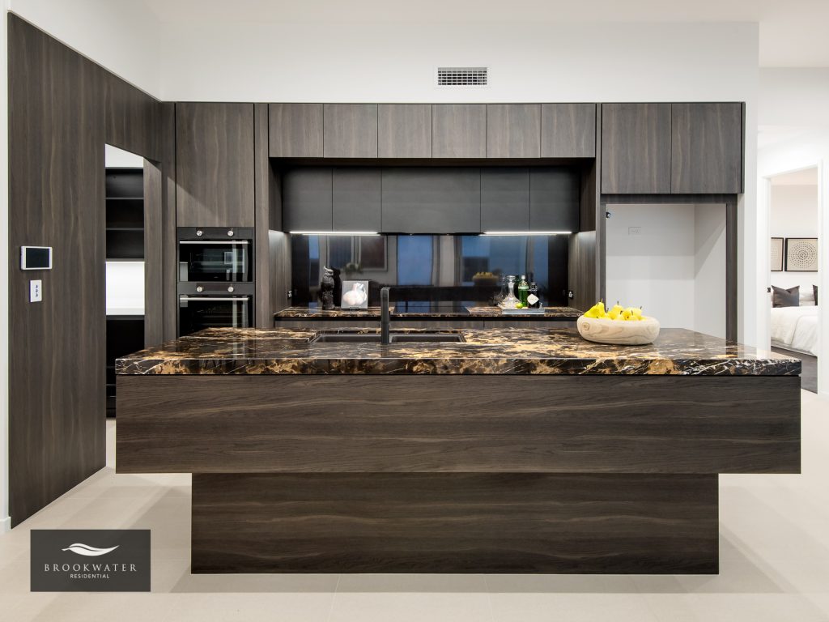
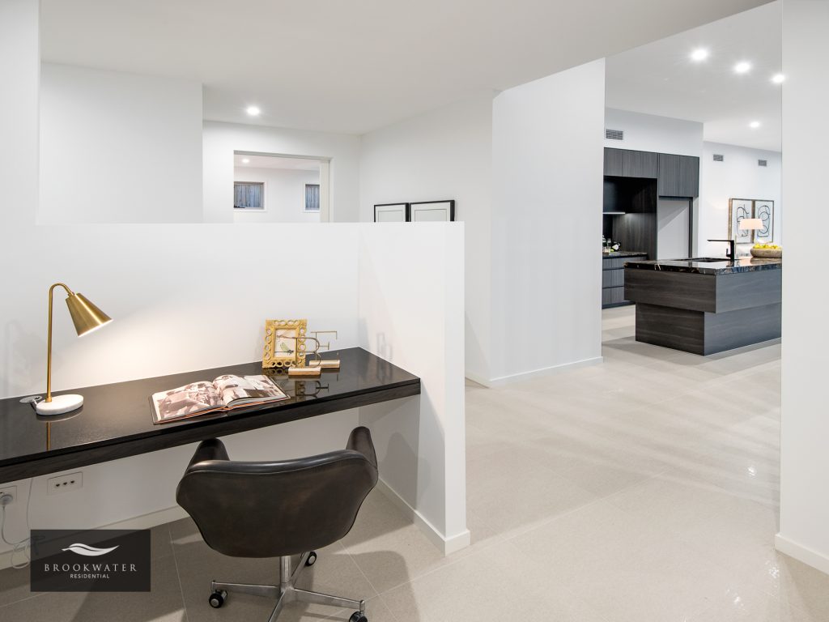
The Sweet Shop
A story of 2 buildings connected and renovated into a delightful home set in the county.
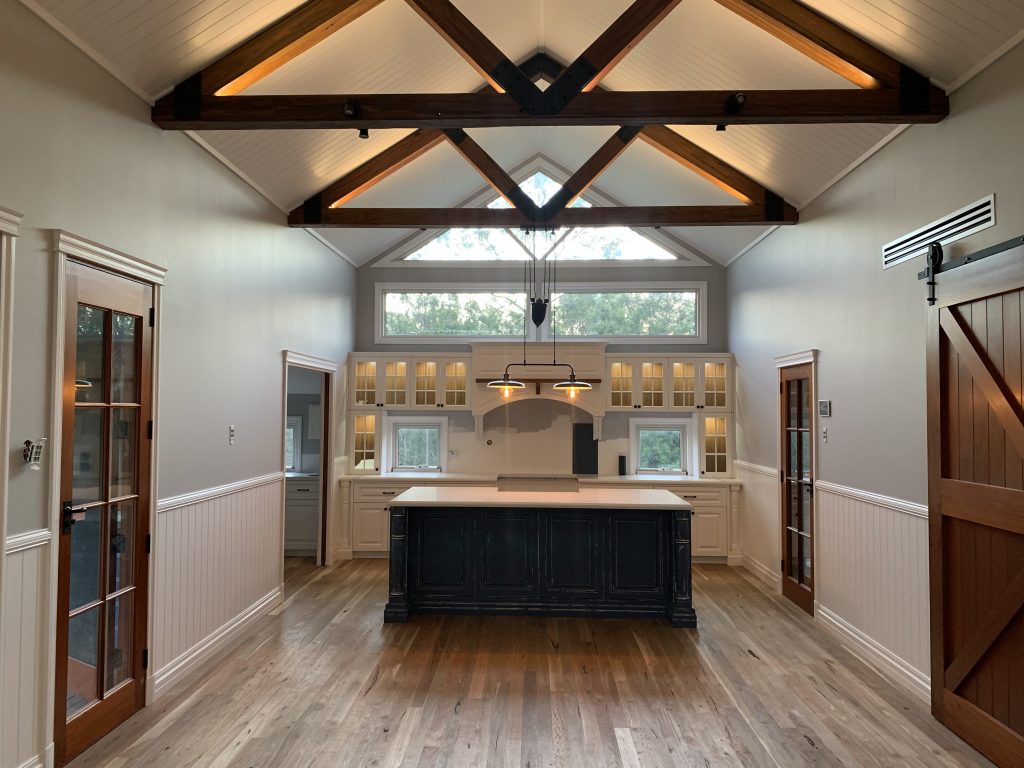
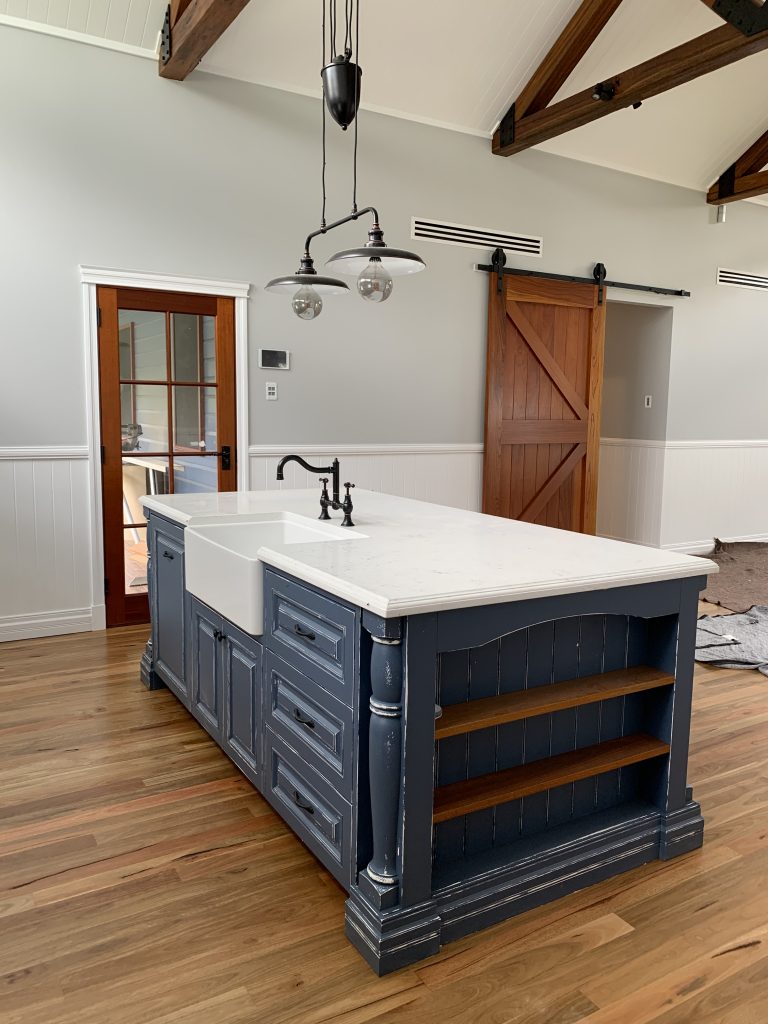
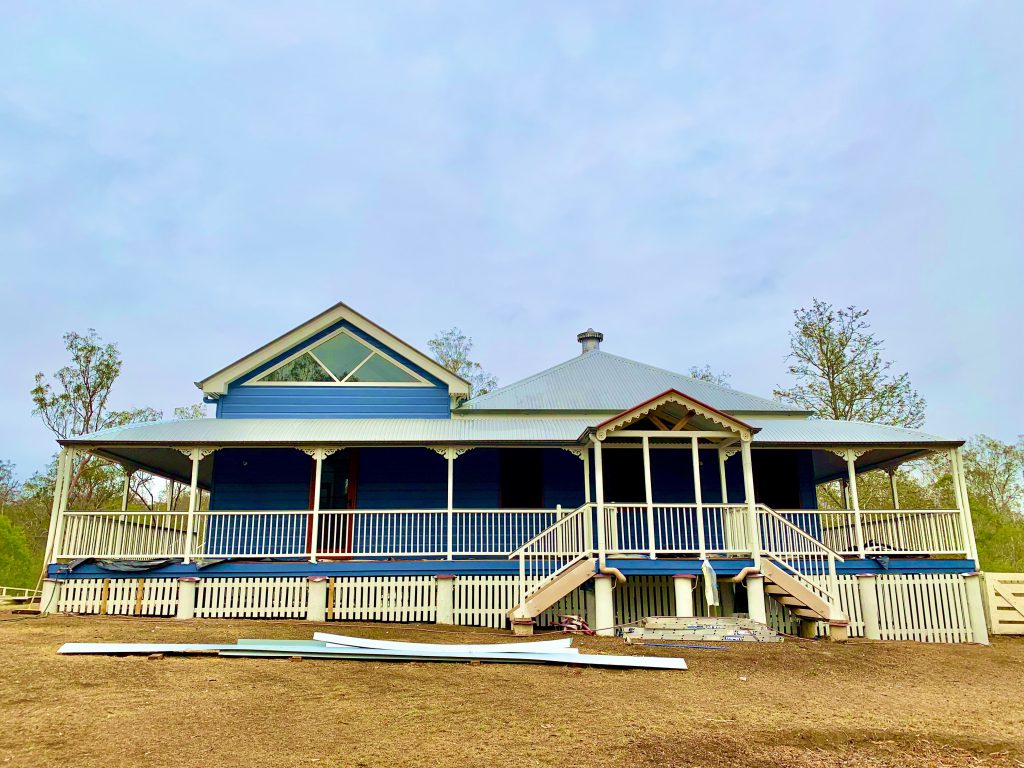
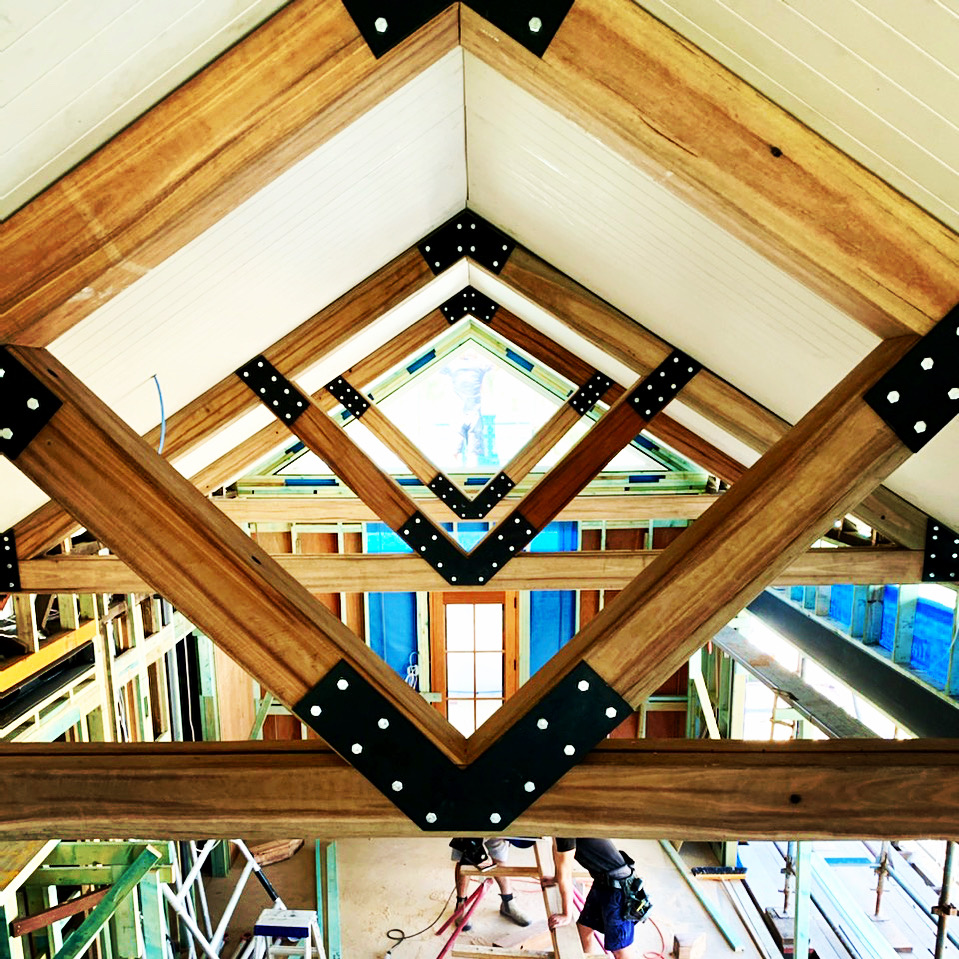
Bayside
Bayside sits overlooking the edges of Moreton Bay.
The house is oriented to take advantage of the slight grade over the site and the requirement for an accessible design to provide an elevated position
